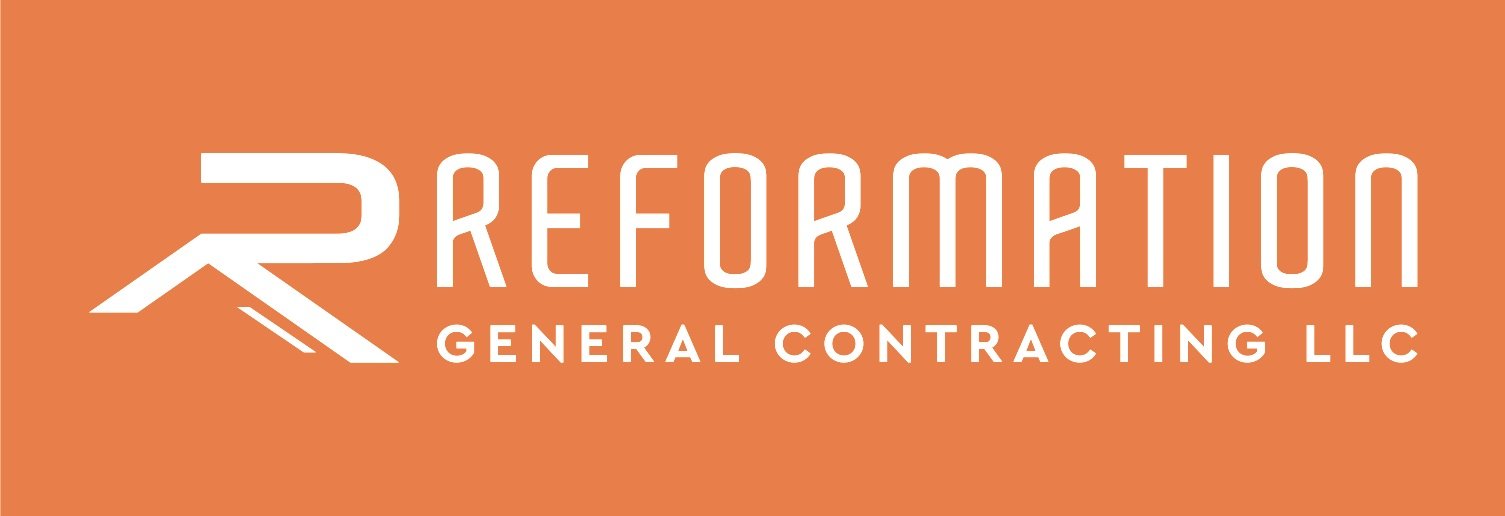Essential Guide to Roof Sheathing and Decking Requirements for Asphalt Sloped Roofing
Your roofing system is your first line of defense, so it is essential that the decking your roofing system is secured to is in tip-top shape and, at the bare minimum, up to building code.
When planning a roofing project, the critical role of roof sheathing and decking must not be underestimated. They serve as the foundational layer for your roofing system, providing a supportive platform for roofing materials and contributing to the overall stability of your home. This blog post will shed light on the specific requirements for roof sheathing and decking, with a particular focus on asphalt sloped roofing.
Understanding Roof Sheathing and Decking
The roof sheathing and decking form the base onto which roofing materials, including asphalt shingles, are installed. Besides providing a smooth, even surface for the application of these materials, these components also add rigidity to the roof structure, ensuring the weight load is distributed evenly across the roof.
Plywood, oriented strand board (OSB), and occasionally, metal or concrete, are often used for roof sheathing and decking. The selection of materials significantly influences your roof's durability and lifespan.
Meeting the Sheathing and Decking Requirements for Asphalt Sloped Roofing
The following specifications are essential for ensuring optimal performance when installing an asphalt sloped roof:
Material Selection
Plywood and OSB, known for their strength and moisture resistance, are the most preferred materials for asphalt sloped roofing. A thickness of at least 3/8" is generally recommended. However, your local building codes and the specific roof slope may necessitate thicker sheathing.
It's important to note that older roofing systems often utilized 1x6, 1x8, or 1x10 boards. While these are acceptable, gaps between the boards that exceed 1/2" do not meet code requirements nor the sheathing specifications necessary for asphalt roofing systems. In these situations, installing a layer of plywood or OSB before the new asphalt roofing system becomes essential.
Installation Best Practices
When installing roof sheathing panels, a gap of about 1/8" between the panels is recommended to allow for expansion and contraction due to humidity and temperature changes. This precaution helps prevent buckling that could damage your asphalt shingles.
Inspection and Maintenance
Before the installation of new asphalt shingles, a thorough inspection of the sheathing is required. Signs of wear or damage such as rot or sagging indicate the need for sheathing replacement to ensure a solid foundation for your new asphalt roof.
It's crucial that your contractor inspects your decking during the initial inspection. This allows you to fully understand your situation, including potential increases in cost due to necessary upgrades or replacements.
Dealing with Insurance
If your roof replacement is being handled through a homeowner's insurance claim, your insurer must consider these building codes. Depending on your policy, the insurance company may be obligated to cover the costs of any upgrades required to meet these building codes.
In summary, the right sheathing and decking are essential for the successful installation and longevity of asphalt sloped roofing. Adhering to these requirements will help ensure a durable and long-lasting roof, saving you from costly repairs down the line.
If you have further queries or need expert advice on roof sheathing and decking requirements, feel free to contact us at Reformation General Contracting.


